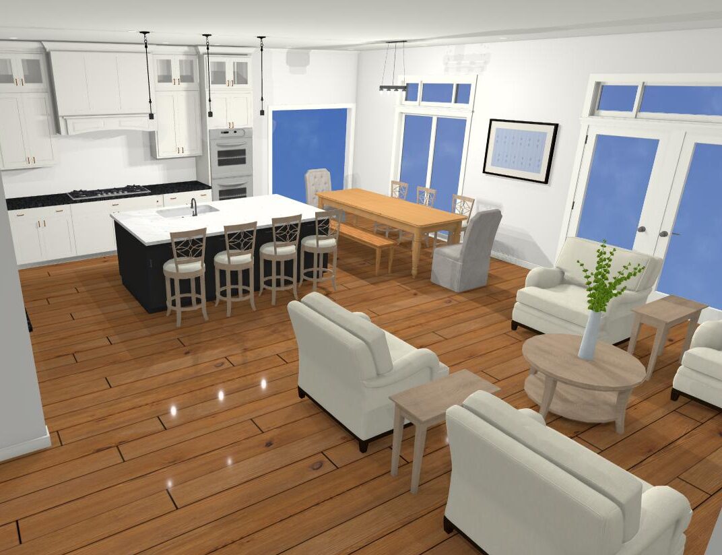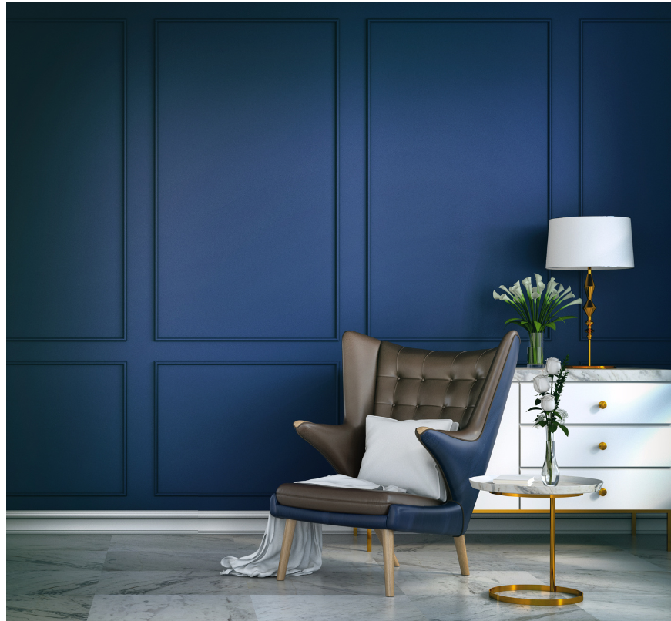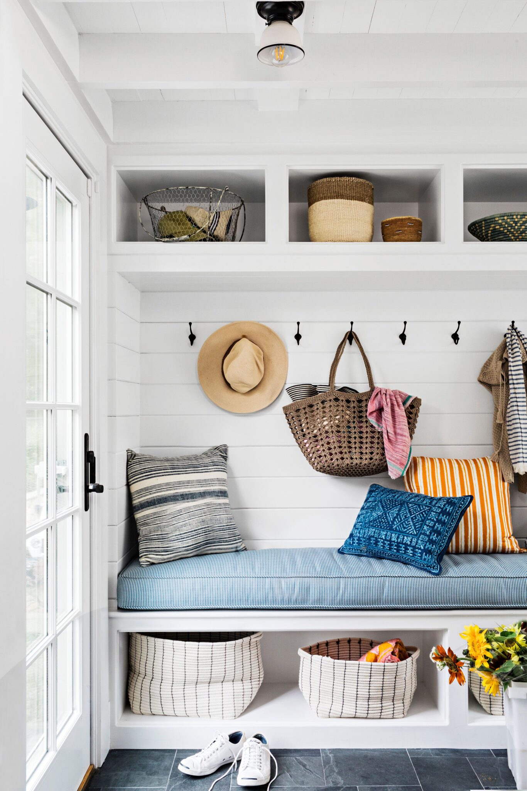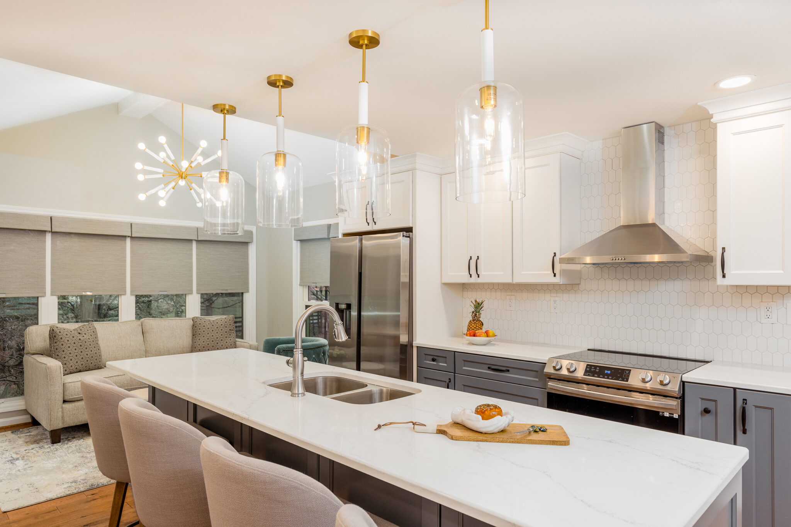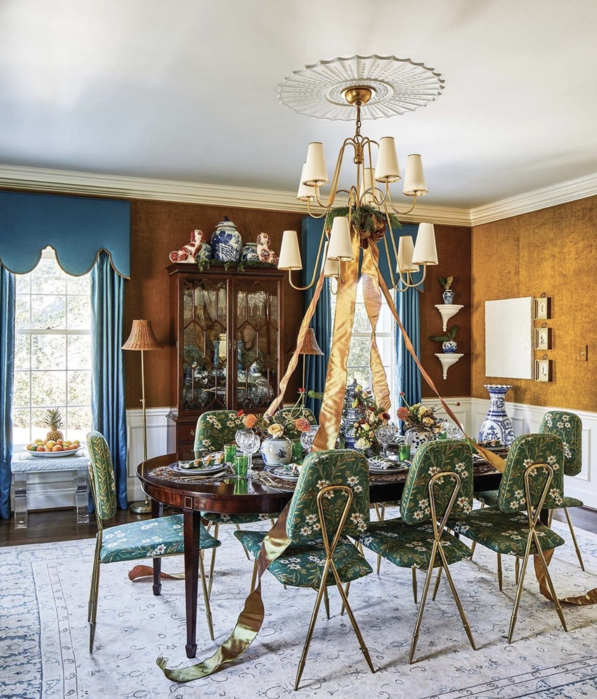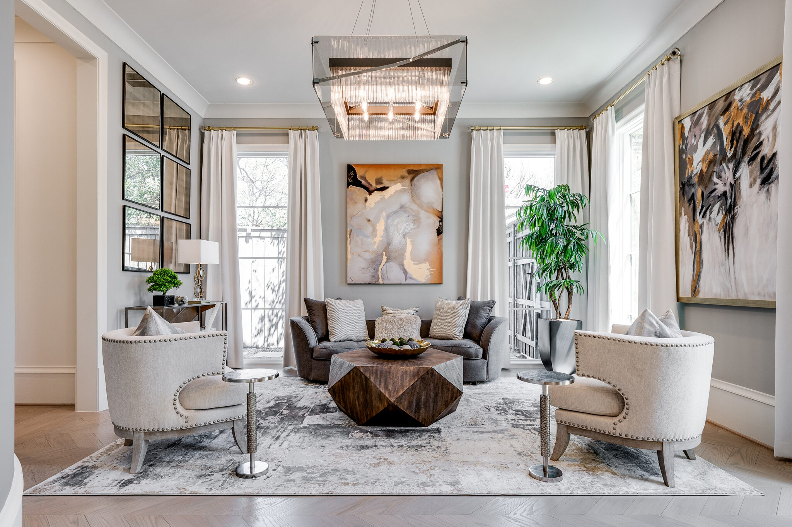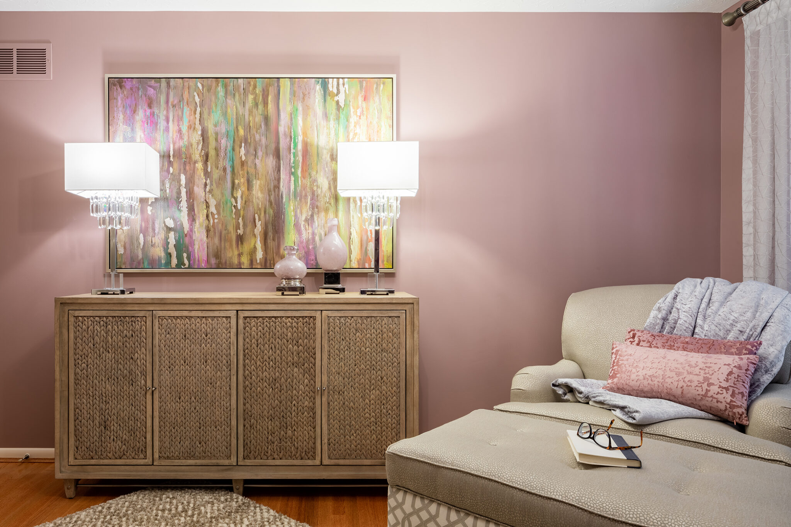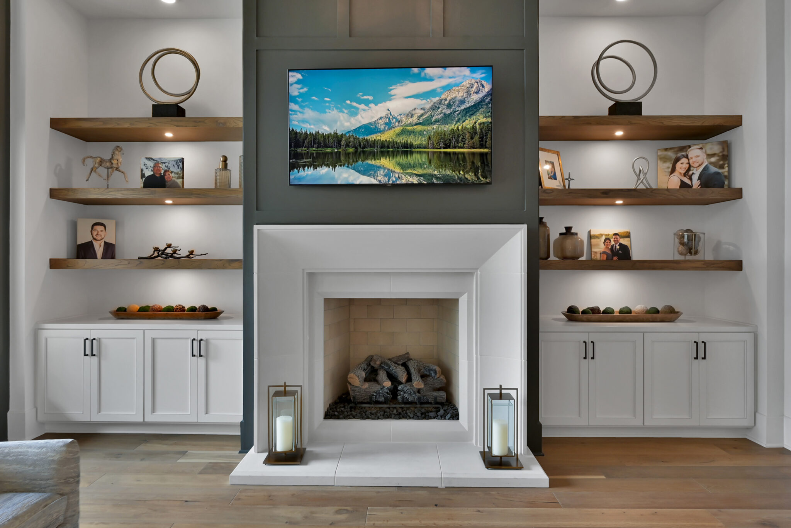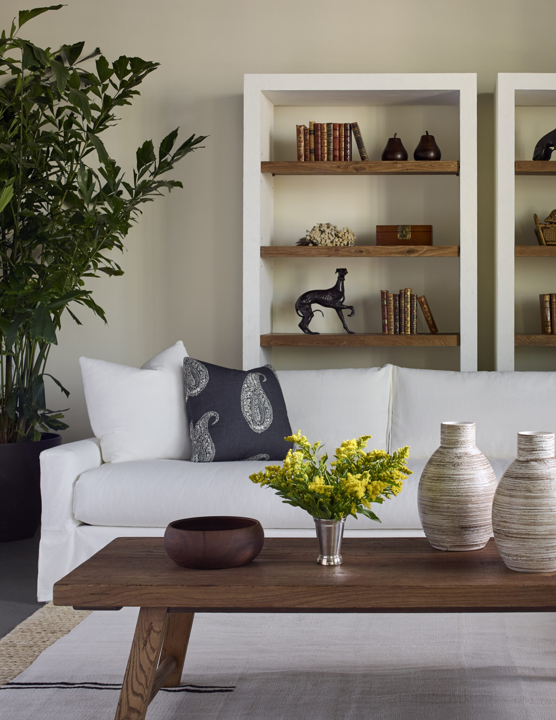Last summer, my clients were building their new dream home. It was going to be an open concept home that was very different than their current house. He (who also was the builder) wanted to help his wife visualize what the Great Room was going to look like so he called me. I showed up to the already framed build equipped with my tablet, measuring tools and camera. I gathered the measurements, some pictures as well as the wish-list of specifics they wanted to see : kitchen cabinet color variations, hard flooring looks, as well as furniture placement to make their space cozy yet accomodating to their frequent special guests – their children and grandchildren.
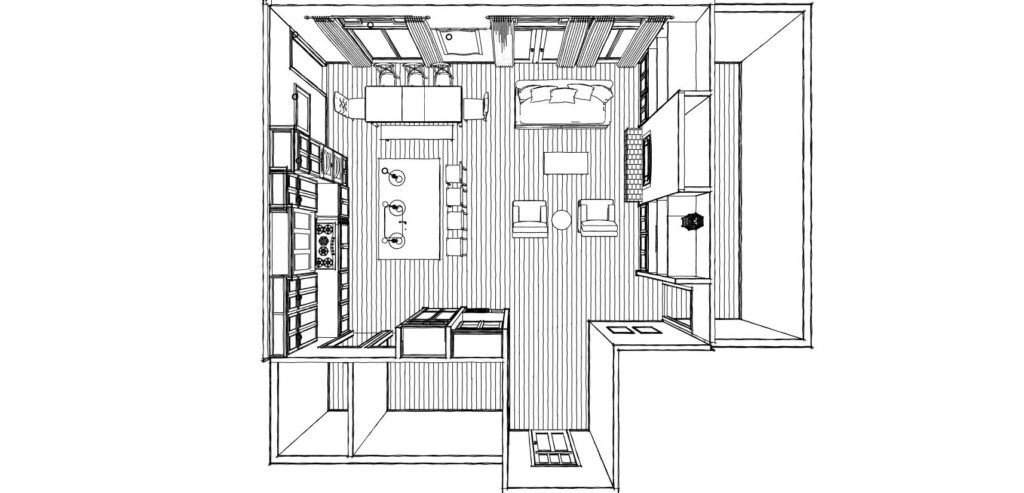 If you’re about to start a home renovation project, you probably have a vision and maybe even the perfect Pinterest board. You share your vision with your partner and… they just can’t see it. This is when it’s a great idea to contact a designer who can draw up visual renderings to help bring your vision to life.
If you’re about to start a home renovation project, you probably have a vision and maybe even the perfect Pinterest board. You share your vision with your partner and… they just can’t see it. This is when it’s a great idea to contact a designer who can draw up visual renderings to help bring your vision to life.
Visual renderings are an essential tool to the interior design world.
These gems can save you from making catastrophic design decisions. We’ve all been there, right? Standing in the store, holding that bold, leopard-print wallpaper, convinced it’ll give your room a ‘chic, edgy look’. Then two week later, your living room looks like it’s been attacked by a cheetah. With a visual rendering, you can see that disaster before it strikes.
After spending some time on the designer software I use, I was able to come up with some great visuals for my clients. Open concept designs can seem daunting at first, but if you break up the huge space into different zones used for things like conversing, dining and cooking then it will totally work! The visual renderings helped to convince her that her new Great Room was not only going to be beautiful, but that it was also going to be a wonderful space to share with the whole family.
Then there were the specifics she wanted to visualize. Would she prefer dark flooring or lighter flooring?
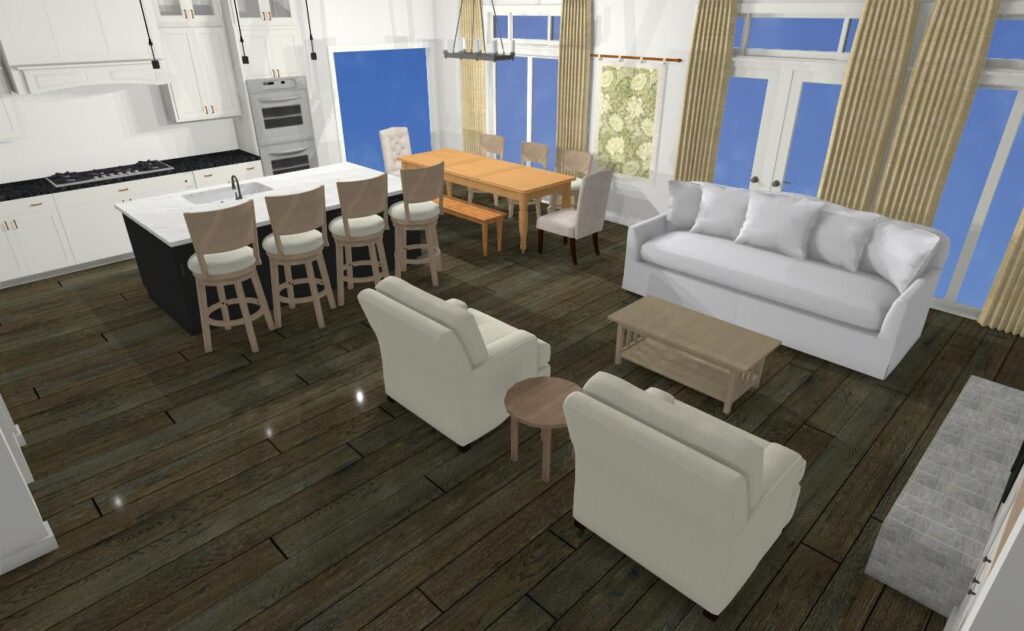
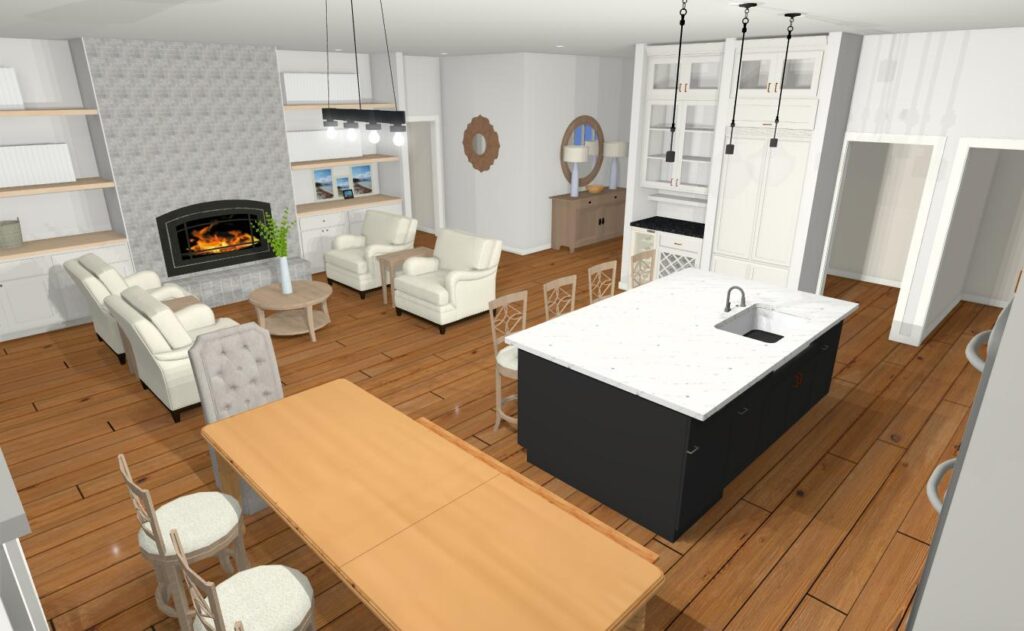
I was also able to show her a few different furniture placement ideas for the conversing/lounging area:
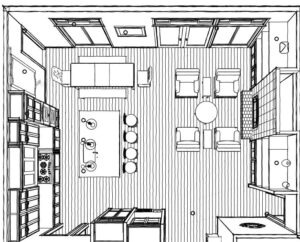
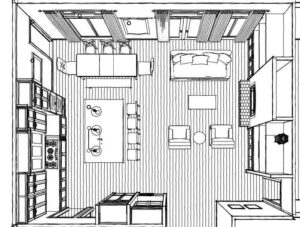
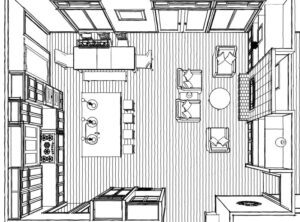
These visuals help to heighten the excitement of my clients on their new home!
Drop me a line or send me an email. Let’s talk about how visual renderings can turn your design dreams into a virtual — and then actual — reality.
I’m offering a free consultation to get you started.

